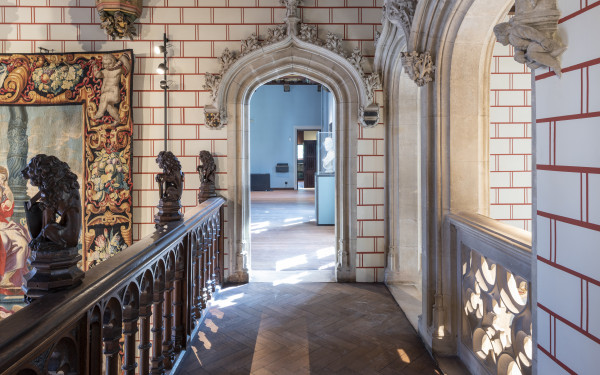to overview
Meeting Center De Coorenaar
The meeting center is composed of a large multipurpose hall, a spacious lobby, two meeting rooms, a bar and a kitchen. The great hall is divided into three different climatic zones so that at flexible use the comfort can be insured at all times. The radiators and the central heating batteries are dimensioned on a low central heating water regime so that for the condensation technology of the natural gas boilers the maximum is used.
To obtain a quick response time on a varying room occupancy, the meeting center is equipped with an all-air system responsive to temperature and CO² concentration. During the period September-April the free-cooling principles can be applied.
Customer City of WaregemPlace WaregemArchitect BVDL architecten
Timing 2009 - 2012- Surface 1.145 m²
Energy K24Photografer Klaas Verdru














