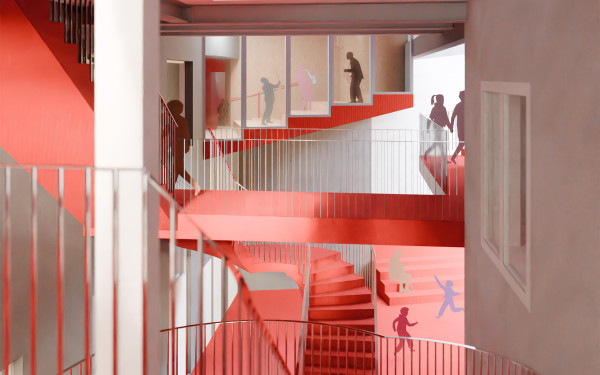Crematorium Aalst
New construction of a crematorium in Aalst. The crematorium as building, its function and architecture endures as little as possible visible let alone audible technical installations. The project must radiate peace and serenity. A clearly passive strategy is the inertia of the building of architectural concrete and exposed brickwork.
The crematorium has two ceremony rooms and a catering area with collective kitchen. A third part of the building includes the technical installations of the furnaces and the building technique.
The complete project is ventilated on the basis of IDA class 2 through the principle of displacement of air. The air handling units are equipped with all possible energy opportunities such as freecooling, heat recovery and night cooling. This displacement principle ensures a draught free, soundless air conditioning of the building.
The heating energy is fully recovered from the waste heat from the ovens. This heat is transferred to the floor heating system and the central heating water batteries of the air handling units.
The lighting system is integrated into the concrete T-hollow core slabs in a pattern for the entire building including the emergency and safety lighting. The project is designed with a very serene and high-quality lighting concept.
Customer Intergemeentelijke Samenwerking WestledePlace AalstArchitect KAAN Architecten, Rotterdam
Timing 2014 - 2018
















































































