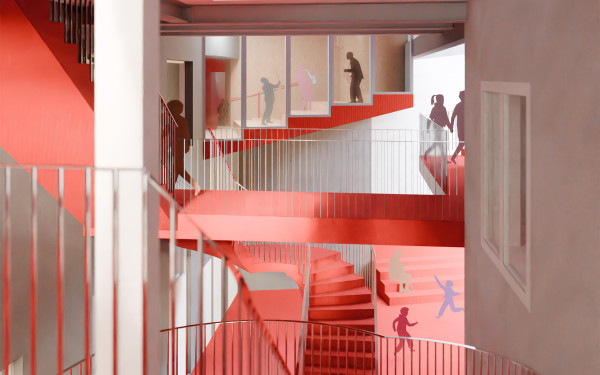Museum Texture
Renovation and re-designation of a shipping warehouse for flax yarn from 1913 to the flax museum named Texture. On top of the building stands "the golden rooftop" referring to the Golden River, the river Leie.
The museum tells the story of the economic development of the Leie region thanks to the flax industry. The wonder room on the ground floor shows the unexpected versatility of flax products, with contemporary research and innovative developments.
On the first floor a chronological trail was constructed. It takes the visitor along the developments of the flax industry in the 19th and 20th centuries. On the second floor a ' treasure trove ' was built which presents the most beautiful pieces from the lace and damask collection of the museum. This project has as a challenge the integration of the many technical installations in a museum building coherent to the concept of architecture and the museological realization.
The ground and first floor are equipped with static heating and mechanical ventilation. Floor +2 is equipped with an all air installation. The air treatment is demand-driven and applied in the form of displacement ventilation with freecooling principles.
The entire lighting installation and safety lighting are designed in the mode of the areas, according to the museum requirements and related to the existing structures of the building. The first and the second floor is fully equipped with museological LED lighting. All cabling and distribution of electrical wires on the ceiling ground floor, placement of the lighting, speakers, Wi-Fi antennas, ... was realized by mounting a grid of closed white lacquered ducts to the trough vaults with care and detail for the suspension
Customer City of KortrijkPlace KortrijkArchitect noAarchitectenMuseum designer Madoc, production company for exhibitions
Timing 2011 - 2015Surface 3.375 m²Energy K26Award Winner of Provincial heritage prize 2015Nomination European Museum of the Year Award 2016Photographer Klaas Verdru


































