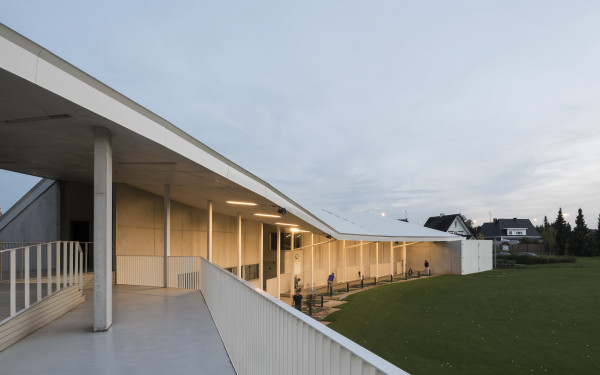Sports complex Bergenmeersen
New construction of a tennis hall, outside tennis courts, multisport sports hall and environmental works.
The study includes all technical installations electricity, HVAC, sanitary and lifts. The project is equipped with a central heating place. The radiant panels and the displacement ventilation of the multi sports hall permits every sport. All the premises of the sports center are ventilated with central air handling units with heat recovery. The domestic hot water production for the sports complex mainly happens with solar water heating collectors, placed on the flat roof. As much as possible rainwater is stored and provided for all toilets and urinals, the watering of the outdoor tennis courts and water cleaning points for mountain bikes. The lighting system includes both the indoor sports areas as the outdoor tennis courts and outdoor construction of the site.
All sports grounds are designed with an even, not dazzling outdoor lighting
Customer Water-LinkPlace DestelbergenArchitect Verne Architecten
Timing 2012 - 2014Surface 8.000 m²Energy K26























