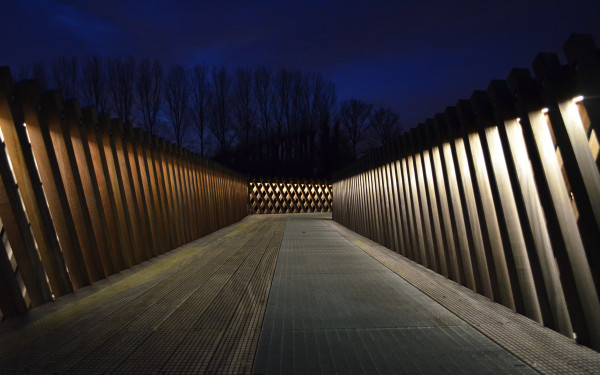Winge Golf & Country Club
Building a new golf and country club with practice-building and caretaker's house in and with nature. The main building consists of a ground floor with shop, office spaces, meeting room and changing facilities. The first floor includes a meeting room, a restaurant and bar which can be used separately or in one large zone. A second building is a golf practice and the third a caretaker's house.
The project has one central heating room for the three buildings. The ground floor is air conditioned with a low temperature floor heating and ventilated with an air handling unit. The first floor is air conditioned with an all air installation. The air handling unit serves the four individual zones with a demand-driven system in function of CO ² and the temperature set point of the zone. By means of displacement ventilation the zones are being conditioned on a silent and draught-free way.
The rain water is maximum recuperated for the flushing of the toilets, to irrigate the garden and for washing the golf buggy’s.
The lighting concepts for both inside and outside are designed and styled in close consultation with Robbrecht & Daem. The "chandeliers" in the club room at level +1 are designed by Paul Robbrecht.
Customer Winge nvPlace Tielt-WingeArchitect Robbrecht en Daem architecten
Timing 2012 - 2014Surface 1.842 m²Energy K37













