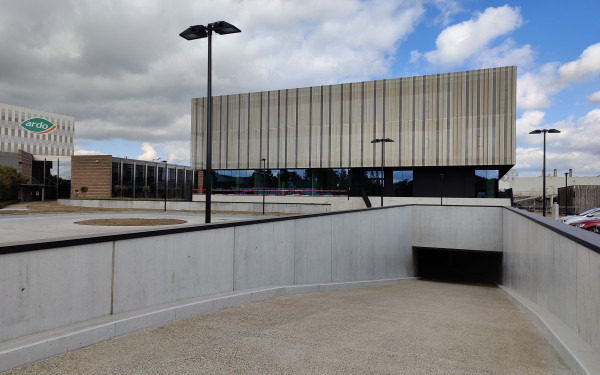Willy Naessens Group
Two great ambitions are expressed at the start of this file: absolute comfort and durability. Out of these propositions the design process is started. First of all, the entire shell of the building was optimized in function of heat gains, heat losses and daylighting. Subsequently, the net energy needs of the building with the adopted user profiles have dimensioned the installations. The offices are air-conditioned with climate ceilings and concrete core activation. This means cooling with a high water temperature regime and heating with a low water temperature regime. The energy is generated by a bivalent installation: heat pump ground/water with a geothermal closed field and a boiler. The central atrium is equipped with floor heating and a displacement ventilation used during events. The ground floor includes several meeting rooms, an industrial kitchen, a restaurant and private dining room. The air treatment is demand-driven with maximum latent heat recovery.
The offices are lit with energy-friendly control concepts. There are small smart switching circles. Absence detection and the office-lighting appliances are equipped with a daylight-based control.
The roofs are equipped with a photovoltaic system and a partially green roof. The yield of the photovoltaic system is used for the primary energy of the heat pump installation. All sanitary, toilets and urinals are flushed with rainwater.
Our opinion: sustainability generates comfort in this project.
Customer Willy Naessens nvPlace Wortegem-PetegemArchitect Multiprofessioneel Architectenbureau Verba | AAVO Architects
Timing 2009-2011Surface 4.860 m²Energy K30 - E61Photographer Koen Van Damme


























