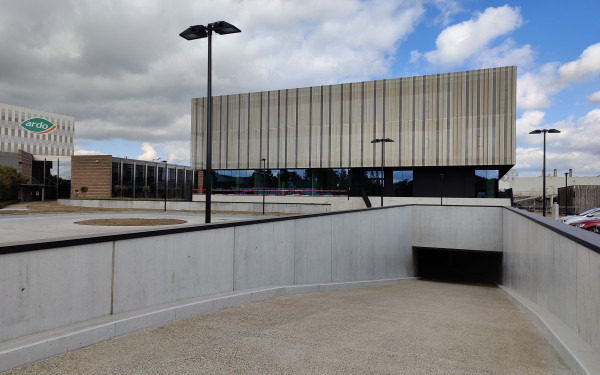Waregem Business Park
The office project, a complete new construction, consists of an above-ground and an underground area. The underground car-park building also includes all technical rooms of the central heat-and cold-production and the energy connections. This pedestal contains five individual office volumes.
The ambition of the construction team is building offices which emanate from the user with a maximum spatial and physical comfort. Buildings equipped with energy-friendly installations from a sustainability ambition.
Central are the choices for a geothermal field, heat pump technology, high-performance ventilation, climate ceilings and lighting concept in led technology. The geothermal energy, under the project, will deliver the energy in heat, passive and active cold-energy for the cooling of the offices. A central generation for the five offices will make maximum use of renewable energy and passive cooling (for free).
A very important installation in an office is the lighting. The installation, the luminaires and their light distribution are very well planned and calculated. There is a very tight grid designed with high comfort to light and a very low installed power. Through small and smart circuits and a daylight-dependent control the energy consumption will be reduced to a minimum. Both comfort and consumption are integrated into this project on a flexible and thoughtful way.
The result for this project is made possible by a thorough evaluation and optimization of energy gains and recuperation both thermal as light technical.
Customer IONPlace WaregemArchitect Govaert & Vanhoutte Architects
Timing 2015 - 2018Surface 17.444 m²


















































