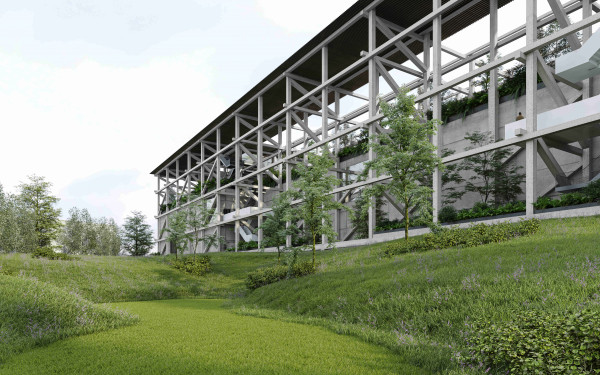to overview
De Stoop
New construction of workshops and offices for a meat processing company.
Hygiene rules, daily maintenance, cleaning and maximum energy recovery constitutes the basic concepts and principles for the technical concept of the new construction. The residue heat of the industrial cooling is buffered and transferred to the domestic hot water production for the high pressure cleaning of the workshop. Special attention goes to the prevention of the legionella bacteria. Apart from the workshops quite a lot of attention also is also spend on the climate and outlook of the tasting area, the offices and social premises of the company.
Ease of use and logic, a good and custom lighting are the DNA of this project.
Client De StoopPlace DeerlijkArchitect Architectenburo Acke & Van Wynsberghe
Timing 2012 - 2014Surface 2.400 m²Fotographer Klaas Verdru






















