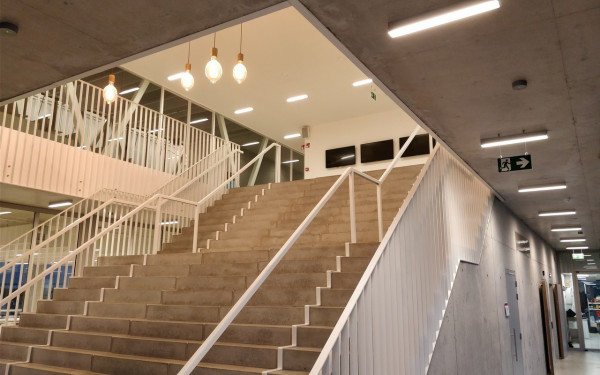to overview
Primary school De Meer
The new constructed primary school of Zemst with classrooms, multipurpose hall and administrative premises. The heating is done with a condensing natural gas boiler and radiators selected on low temperature. All the premises are ventilated with a mechanical ventilation with heat recovery. The rainwater recovery provides all toilets and urinals of rinse water. The project is equipped with a complete electrical installation with an extremely energy-friendly lighting concept.
Customer GO! Onderwijs van de Vlaamse GemeenschapPlace ZemstArchitect Geert Pauwels & Gunnar Degerlid
Timing 2010 – 2012Surface 995 m²Energy K30 - E 69







