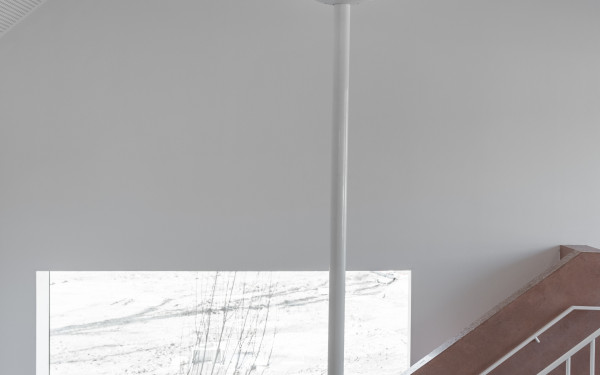Vives The Cube
We participate in the construction of the campus building "the Cube" for VIVES consisting of two auditoriums, a student restaurant with collective kitchen and associated foyers. The ground floor consists of commercial areas. The HVAC installation starts from a very good ventilation for all areas: the foyer, the small and the large auditorium, the restaurant, the collective kitchen, the lounge and the foyer for the professors. In this way, the freecooling principles are maximum applied, and the indoor air quality will be assured.
The complete electrical installation is designed tailored to the customer and the specific use of the different rooms. The lighting concept is highly detailed and focuses on energy efficiency and smart switching systems.
Customer IONPlace KortrijkArchitect dmvA architecten
Timing 2016 - 2017Surface 2.150 m²More info























