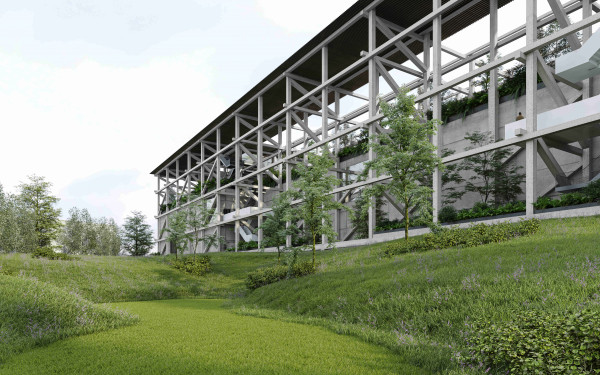Dockx Group
Construction of a logistic center with office functions, repair garage, coach-work company, container storage and logistic warehouses.
The complete site is heated and cooled with heat pumps ground/water linked to geothermal energy and with heat pumps air/water. The logistics zones are heated with air blowers on central heating water at low temperature. The primary energy for lighting and heat pumps is covered by a 2 megawatt photovoltaic installation on the roofs of the buildings. The complete coach-workshop is equipped with a climate floor, this for heating and chilling. This floor is linked to the heat pump ground/water and a heat exchanger with the geothermal energy for free cooling. The offices in the various building parts are climate controlled with climate ceilings with a cooling function and a heating function.
All buildings are equipped with a sprinkler system. The logistics zone is equipped with sprinklers with ESFR.
Customer Dockx GroupPlace WilrijkArchitect POLO ArchitectsTiming 2010 - 2012Surface 17.000 m²- Energy
Logistic K19Coach-work K36Office K39Markant K45






