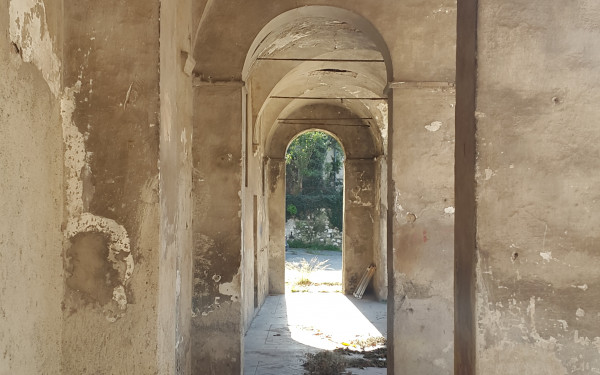Historical castle of Male
The historic site of the castle of Male includes a number of buildings such as the castle, the associated buildings, the Town Hall and a bistro with connecting the buildings of the forest management. It consists of a partial new construction, a renovation and restoration to a five-star + hotel.
The program includes a restaurant, a collective kitchen, a wellness and a fitness, entertainment and conference rooms and hotel rooms in a historical setting.
This historic building with a surface of 8,400 m² is examined on its feasibility for the implementation of these functions. The feasibility study was both functionally and financially. The project has started with the formatting of a master plan. A first step is the optimization of the shell and this versus the expected energy and investment costs. The shell was completely examined and determined per part, this by different simulations. In this way, out of the architecture (and its isolation degree) and from a user profile (different functions, occupations) the energy consumption is calculated. This analysis and the calculation of the energy needs, the user profile and seasonal factors lead to the concept of a heat-and-cold generation. This concept carries over the various buildings. The main heat generation is a trivalent installation with natural gas boiler, co-generation and heat pumps with a borehole energy storage field.
The project must have a character as natural and authentic as possible, also in its thermal comfort. The architectural integration of the technical installations is of particular importance.
Out of sustainability, authenticity and comfort the project is air conditioned.
The lighting of this site is a priority for the total experience as a guest of the residence. Serenity and security are the vision on the lighting concept.
Customer Deprez InvestPlace BruggeArchitect Robbrecht en Daem architecten
Callebaut Architecten
Timing 2015 - 2016Status Masterplan studieSurface 8.400 m²Hotel Rating 5 stars








