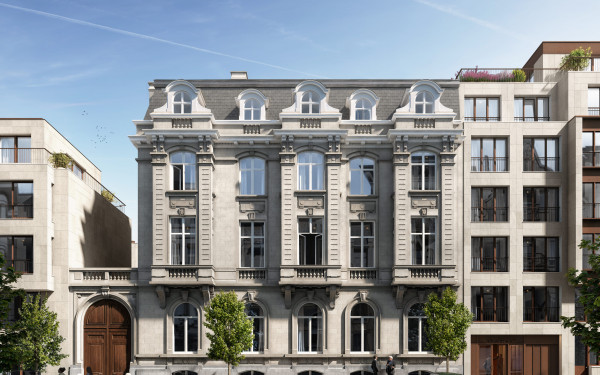Acco site Leuven
Integration project in the urban fabric of Leuven. It consists of three volumes, each with its own program. A student accommodation with 90 rooms and 30 studios, a volume with assistance homes and a last volume with apartments for sale.
Under the assistance homes and the apartments for sale is an underground parking.
The three buildings are each equipped with a central heating place and a central air handling unit.
The water policy of the entire project contains all the principles of infiltration, shelter for reuse of rainwater for the flushing of the toilets and buffering via open wadis.
For the integration of renewable energies they will bid an the use of solar heat for the production of domestic hot water. This is calculated and dimensioned for the three buildings per use and user profile.
Customer PROJECT²Place LeuvenArchitect OFFICE Kersten Geers David Van Severen
Timing 2015 - on holdSurface 17.444 m²Pictures Copyright OFFICE Kersten Geers David Van Severen












