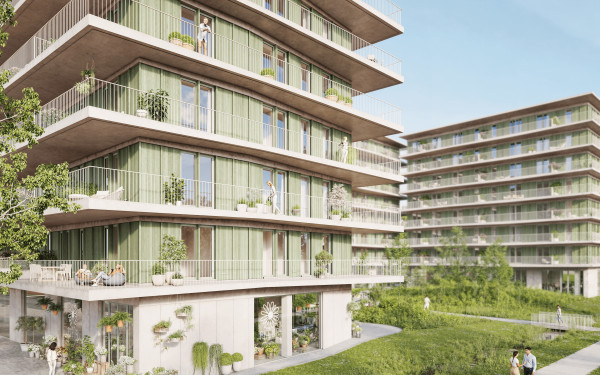The Sanctuary
Design of a villa with wellness and indoor swimming pool. The project is completely worked out in a 3-d model. The entire air treatment, climate floors, climate ceilings and the sewage system are formatted in revit. The lighting study and home automation is a high end installation with complete integration. The lighting is worked out in tunable white LED lighting.
The project distinguishes itself by refined details and custom made solutions. The elevator became a fully glazed installation as there was never built. The underground floor was multi-functional as pool hall with wellness and fitness center and because of the movable floor this storey could also be fitted up as foyer and reception area. The hi-fi installation was conceived with a high end installation of L-acoustics for the complete house.
The project went into tender invitation but due to external circumstances it has never been built.
Customer PrivatePlace UkkelArchitect Zaha Hadid ArchitectsProject Director Joris Pauwels
Timing 2012 - 2014, niet uitgevoerdEnergy K36 - E49Pictures Copyright Zaha Hadid Architects










